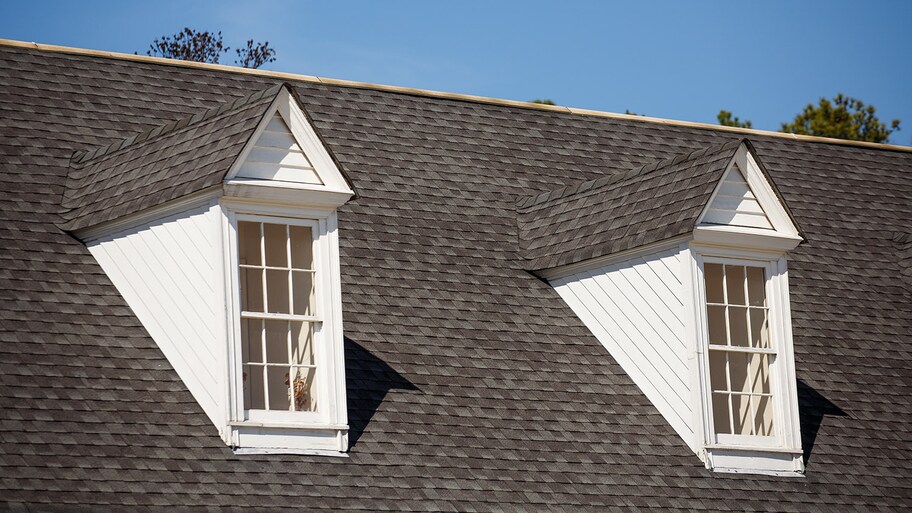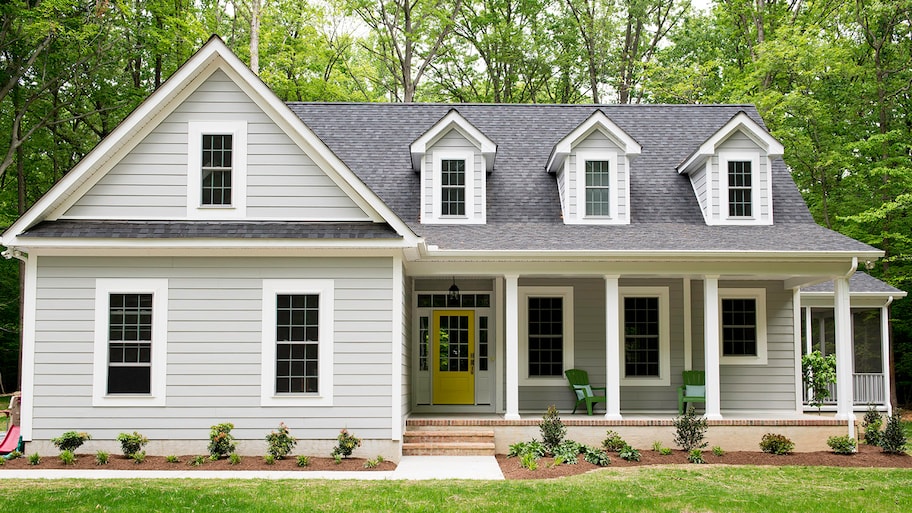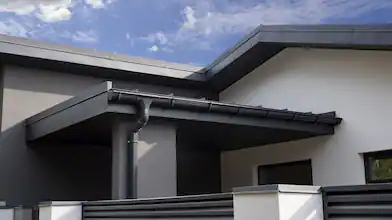Highlights
Dormer additions add extra space and/or light to your home.
There are three main types of dormers: gable, shed, and hipped.
Dormers cost anywhere from $2,500–$20,000.
There is no standard way to size dormer additions.
Dormers require professional installation.
Does your home have an unused attic or maybe an upstairs room that is too small or too dark? Adding a dormer could turn these underutilized spaces into integral parts of your home. Dormers add both versatility and value to your existing residence. Use this guide to decide if a dormer addition would be the right project for you.
What Is a Dormer Addition?
A dormer is a structure that projects out from the plane of a sloped roof, often including a window. The dormer structure has its own roof, siding, and sometimes even gutters that tie into the existing elements of your home. Some consider dormers the “eyes” of a house.
The word “dormer” comes from “dormitorium,” which means “a place for sleeping.” Dormers are often added to unfinished attic spaces to convert them into bedrooms.
Why Add a Dormer to Your Roof?
The intent of a dormer is to add more natural light through the use of a window and/or to add more usable space to your floor plan. A dormer will either increase the ceiling height in a room or, if large enough, add more square footage.
Dormers can also become an important design feature, enhancing the character and interest of your home’s curb appeal.
Types of Dormer Additions

Not all dormers are created equal. While each type of dormer will serve the same function, there are significant differences when it comes to the look and style.
Gable
Gable dormers are the most popular type and are often found on Cape Cod- and Colonial-style homes. The roof on a gable dormer is made of two sloped planes that meet at a peaked edge in the middle. Because of this roof style, a gable dormer is sometimes referred to as a “doghouse” dormer.
Shed
Shed dormers are typically used with Craftsman and Contemporary architecture. The roof slopes in the same direction as the home’s roof with a slightly flatter pitch, almost like a section of the original roof has been cut and lifted up at one end.
Hipped
Hipped dormers are to be used on a home that has a hipped roof itself. A hipped roof has a slope on all four sides that meet at a high point in the middle. The additional roof detail makes hipped dormers feel more elegant and grandiose.
There are other variations of these basic types of dormers out there, including arched, flat, eyebrow, mansard, pedimented, and more.
What Size Should Dormer Additions Be?
There is no set standard on sizing dormer additions. Ultimately, it will come down to what looks best on your home and achieves the extra space or lighting you desire.
You will need to consider factors such as spacing between dormers, the slope of your current roof, the proportions of your home, the size of the windows you will use, and the codes for required egress.
To properly size your dormer additions, work with a licensed architect near you who will take all of these design factors into consideration.
How Much Does It Cost to Add a Dormer?
The typical cost to add a dormer ranges from $2,500 to $20,000, with an average cost of around $12,000.
The type of dormer you choose to install has a significant influence on the cost as well as the project size and any required permits.
Keep in mind, most dormer additions will provide a return-on-investment of about 40% due to the increase in usable space.
Factors to Consider Before Adding a Dormer to Your House
Before you set out to install dormers on your home, consider these factors that could influence your decision.
Not All Roofing Systems Are Compatible With Dormers
Depending on the type of structural roof framing you have, adding dormers to your house may prove difficult. Request a visit from an experienced general contractor to discuss the feasibility of a dormer addition project.
You may need to install additional structural framing in order to support new dormers, which will significantly add to the overall cost.
Dormer Additions Are Not a DIY Project
Adding a dormer to your home is a huge undertaking. It involves altering structural components and installing watertight seals. If these tasks are done improperly, it can lead to unsafe living conditions and costly repairs down the road.
Dormer additions are a project best left to the professionals. Contact a local roofer near you to discuss the possibility of adding dormers to your home.
Dormers Can Be Prefabricated or Custom Built
If your home has a simple roofline and you want a standard dormer size and style, a prefabricated dormer is a good option to consider.
Prefabricated dormers are already framed, insulated, and roofed. They are first set with a crane and then a contractor will finish the installation with proper flashing and siding.
If you have specific design or sizing preferences, you are better off with custom-built dormers.





