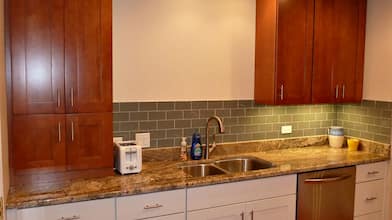Challenging
Only DIY if you know what you're doing.
7 hours
5 to 7 hours
What you'll need:
TOOLS
- Long level
- Power drill
- Jigsaw
- Pocket drill kit
- Tape measure
SUPPLIES
- Pocket hole screws
- Washers
- Choice of wood for cabinet carcass (¾" thick sheets)
- 4 1-by-2 boards
- Wood glue
- Pencil and paper
Cut Your Cabinet Carcass Sides and Bases
Your plywood sides will be 34 1/2 inches high by 22 1/2 inches in length. You'll need to make a 3-by-3-inch cut into the bottom left corner of each board as well.
You'll need to repeat this step for each cabinet carcass you plan to build.
Your bases will be 22 1/2 inches by whatever length you've chosen for each carcass. Remember that the width needs to be around two inches less on either side to account for the 3-by-3-inch cut you made earlier.
Attach the base on both ends using pocket hole screws right below the top lip of the bottom.
Attach the Boards at the Top Using Plywood Strips
Use scrap plywood or leftover strips to attach the boards at the top to bring your carcass together. They don't have to be a specific size—2 to 3 inches of thickness will do just fine.
Use pocket hole screws to attach. The carcass should now be able to stand on its own.
Attach a Top Support Board
On the backside of the top of your cabinets, attach a second piece of plywood (the same size as the last step) to the back where your cabinet carcass will meet the wall. This piece will be touching the back plywood strip.
Adding this extra strip will make drilling into your support board at the wall much easier later on.
Attach Your Cabinet Carcasses Together
Suppose you're building multiple carcasses that will eventually sit side by side in the kitchen or bathroom. In that case, you may want to consider attaching them now and installing them as a unit.
Each carcass should be 1/4-inch apart from the other. You can easily attach the carcasses by placing shims in between and then using pocket screws and a bead of wood glue to fix them together.
Pro tip: You may want to avoid drilling them together if you know your floor is significantly uneven.
Add a Face Frame to Each Carcass
Make four cuts of your 1-by-2 strips to build a face frame for the front end of each cabinet carcass. These should fit the perimeter of the face of your cabinets while still leaving the 3-inch lip at the base. 28 inches by your width is a good guideline but may be slightly different for yours.
If you are installing shelves or drawers into your cabinets, measure out half the distance from the bottom to the top and mount. You may need to adjust this based on how many cabinets or doors you're planning to install on the carcass.
Establish the Low and High Points of your Floor
Before installing your framed cabinets, you'll need to measure the floor's slope. All floors—
even in a new home or kitchen that's recently been renovated—are uneven to some extent.
Using a long level, figure out the high and low points on your floor where the cabinets will be installed. Draw a line on the wall at the high point marking 34 1/2-inches—the height of your cabinets–then trace across the length of the wall where your cabinet carcass will sit. Use a stud finder to mark the screw points, then install a backer board (1-by-2-inch strip) at this point.
Add Shims to Level out the Cabinets
 Photo: sturti / E+ / Getty Images
Photo: sturti / E+ / Getty ImagesMove your cabinet carcass into place, then level it out using wood shims on either side.
It might be hard to level out the uneven parts in the middle of your cabinet carcass if you drilled your cabinets together. In this case, install each carcass to the wall first, level them out with shims, then attach the units together once they've all been leveled.





