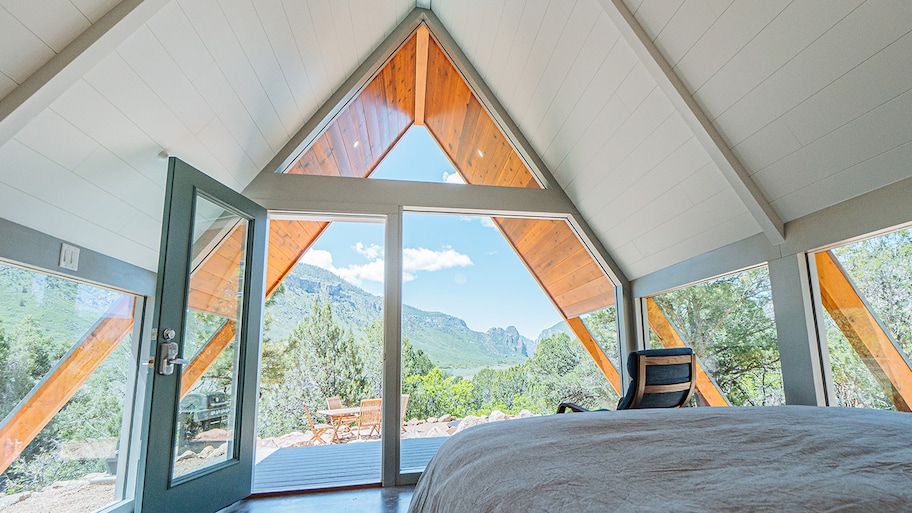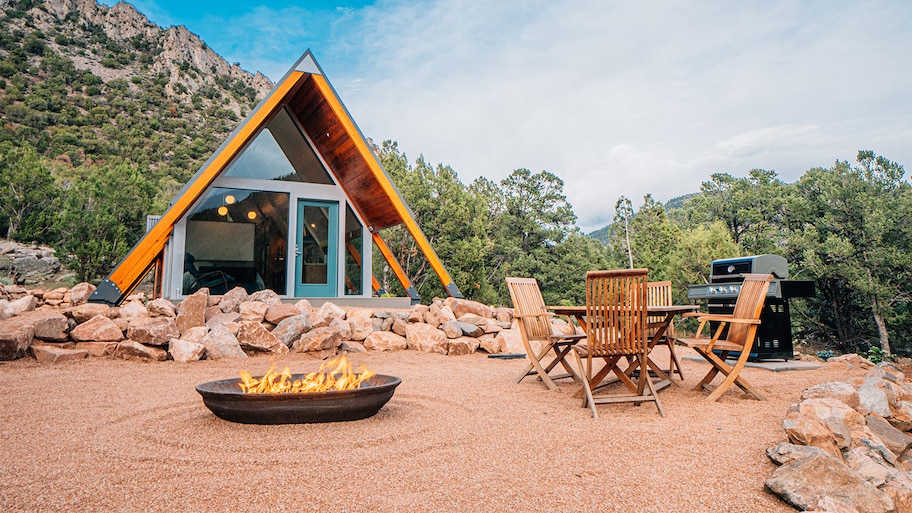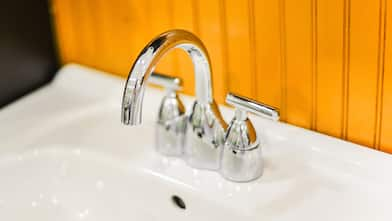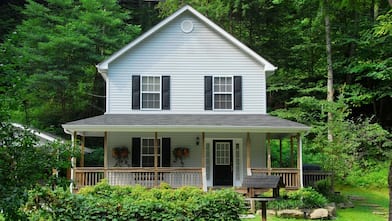Highlights
An A-frame is a sturdy, stable home that resembles the letter A
A-frames became popular starting in the 1930s
This style of home is often chosen for vacation accommodations
While they are charming, A-frames do limit interior space and make roof repairs a challenge
Building a 1,000-square-foot A-frame costs about $150,000
If you’ve ever dreamed of waking up in an adult-sized treehouse, an A-frame house can give you the same nostalgic feeling while keeping you on solid ground. It’s no secret why this style of house is called an A-frame—the shape of the house comes to a point, like the capital letter A. But there’s more to an A-frame than just its exterior. Here’s everything you need to know about A-frame houses, from the amount of space they have (or lack) inside to how they hold up to harsh winter weather.
What is an A-Frame House?

An A-frame home is shaped like a triangle or the letter A—four walls begin at the foundation and meet a point. A-frame homes are generally smaller, around 1,000 square feet. The sloping sides of the home lack windows, but there may be large windows in the back of the house. The real showstopper is the front wall, which is made up of many large windows or glass.
History of A-Frame Homes
A-frame buildings have enjoyed worldwide popularity for many years, from farmhouses in Shirakawa-go, a village in Japan, to ski chalets in the Alps. Beyond their aesthetic appeal, these sloping buildings are just plain practical, as the sharply pitched roof sheds snow and lets rain drain off the surface with ease.
In 1934, architect Rudolph Schindler designed the first A-frame house in the U.S. as a vacation home in Lake Arrowood, just north of Los Angeles, California. After World War II, many Americans had an increased interest in purchasing second homes or vacation homes.
Of course, there was a frenzy over the A-frame’s quaint look, especially when surrounded by picturesque landscapes. A-frames quickly popped up on remote parcels of land and splashed across the pages of magazines and newspapers.
Today, the interest is still strong. The architecture of A-frames endures, looking just as chic on social media and rental apps as it does in books and magazines.
Pros and Cons of A-Frame Houses
There are many reasons in addition to the appearance that makes this style so sought-after. But it’s important to keep in mind that the A-frame isn’t just gorgeous views of trees or a cozy corner fireplace; there are also some sacrifices to make in choosing it over a more conventional house shape.
Benefits of an A-Frame Home
A-frame homes are practical, especially in snowy or windy locations. The steep roofs effortlessly shed snow and rain and block heavy winds, so these homes are just as durable in a midwestern forest as they are in a seaside village.
Another benefit of A-frame homes is that their simple form is easy to build with as little as just two people. Building out the frame is straightforward, although keep in mind it’s still best to consult with an architect if you want to add custom features or make the most efficient use of the interior space. Plus, you’ll need to work with plumbers and electricians to get the house ready for occupancy, especially if you’ve decided to build in a less developed location.
Drawbacks of an A-Frame Home
An A-frame home often has less interior space than a similarly sized home because the exterior walls are steeply sloped. That can leave some awkward, unused space toward the top of the house, although this space can become a loft or storage.
Because the side walls are actually the steep roof, it’s difficult to climb onto an A-frame roof to fix a few shingles or patch a leak. Many homeowners opt for more durable metal roofs instead. The massive amount of roof space is another downfall. This style of home tends to have about 20% more exterior surfaces, and if they aren’t well-insulated, the resulting energy bills may be more.
Cost to Build an A-Frame Home
The cost to build an A-frame house is about $150,000 for a 1,000-square-foot home. This style costs about $100 to $200 per square foot for materials and labor. If you plan on a custom design to create a cottagecore vacation home, you might spend $400 to $600 per square foot.
On the other hand, prefabricated kits are available for simpler A-frame homes and cost around $37,000 for the full inside-and-out setup. Keep in mind that these kits, while less expensive upfront, will require professional help and extra costs for installing plumbing and electricity.





